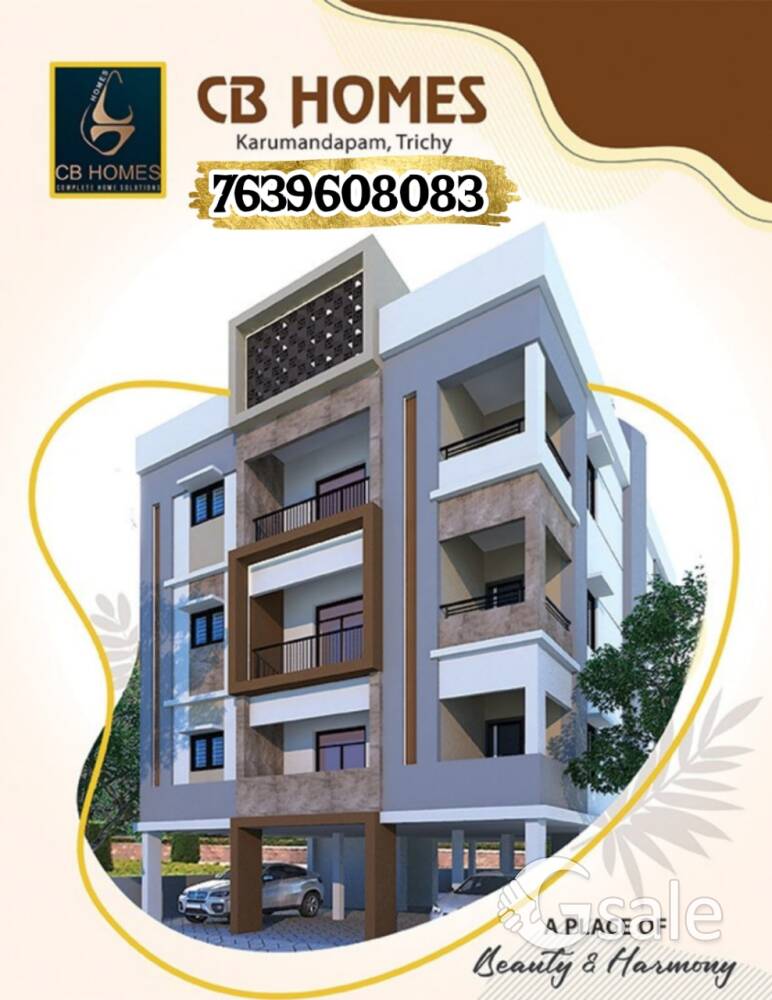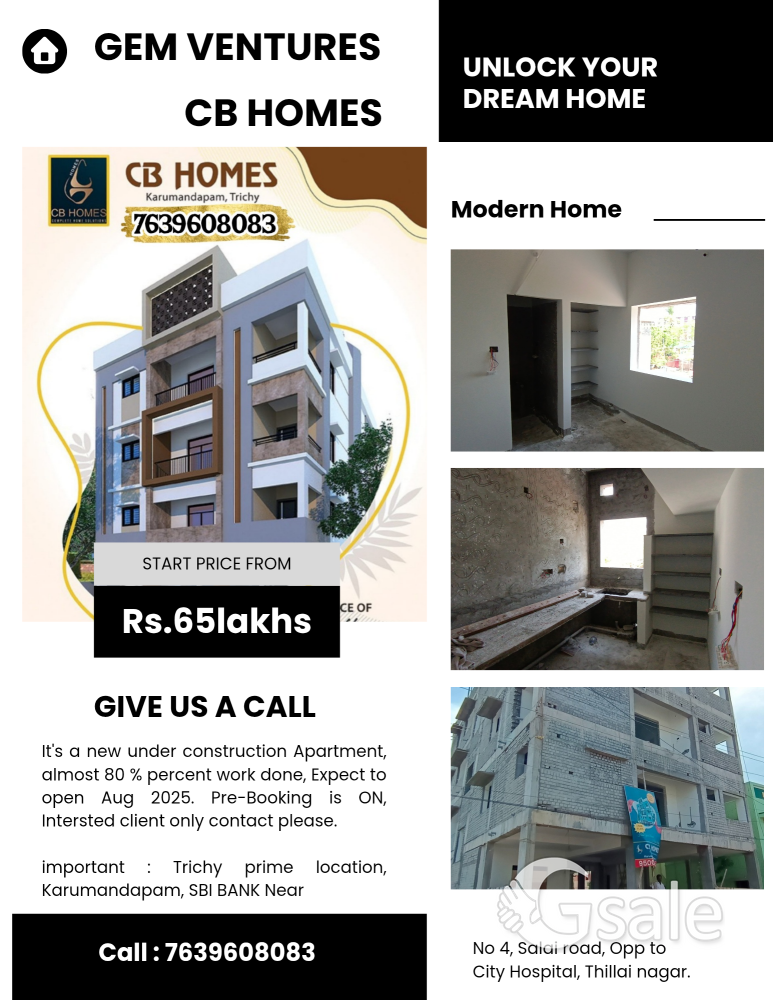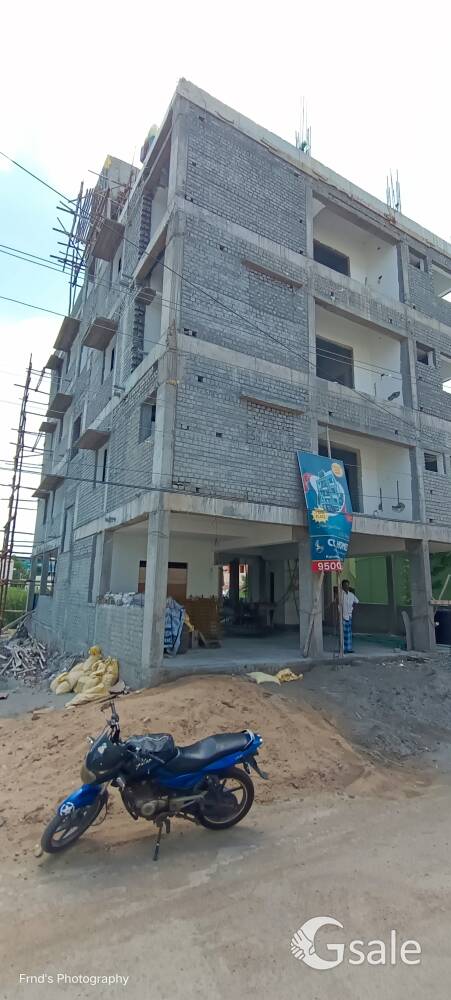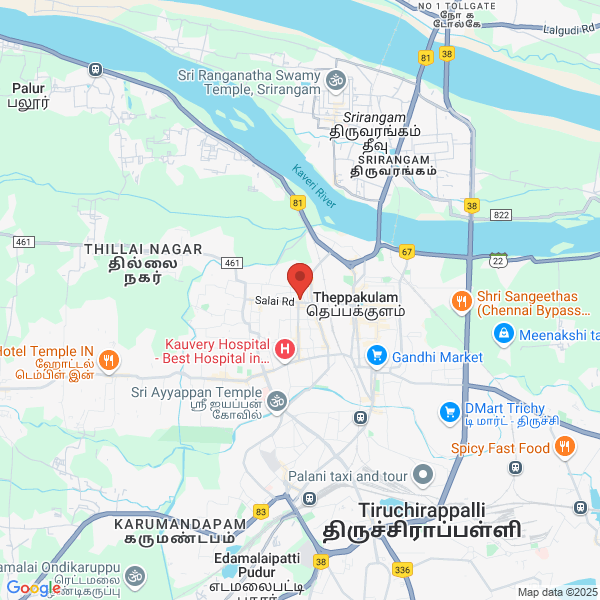FLATS FOR SALE
Description
Entry Point: Opens into a spacious Hall/Dining area with access to the living and dining zones. Bedrooms: Bedroom-1 includes access to a Balcony and is adjacent to the C. Toilet (Common Toilet). Bedroom-2 includes a Dressing space and an Attached Toilet (A. Toilet). Kitchen: Compact but well-designed space beside the Sitout, suitable for functional and modern cooking. Sitout Area: Located next to the kitchen with ventilation, ideal for relaxation or utility setup. Toilets: 1 attached and 1 common toilet for convenience. Highlights Functional and modern layout Proper segregation of private and common areas Natural lighting through balcony and sitout Ideal for nuclear families or rental investment



